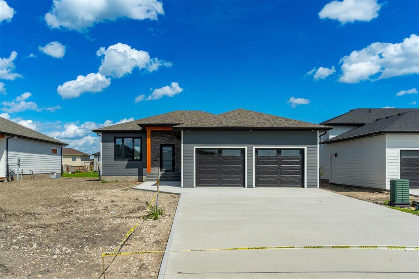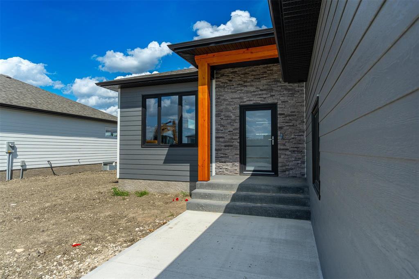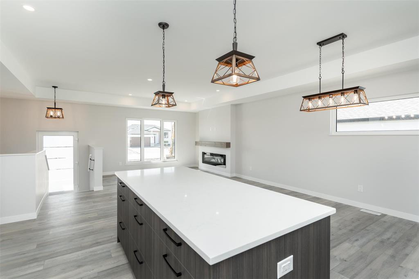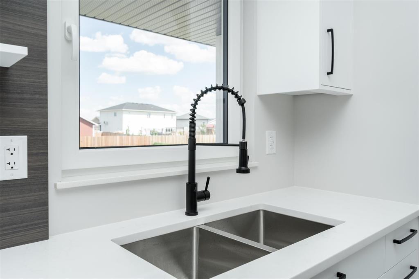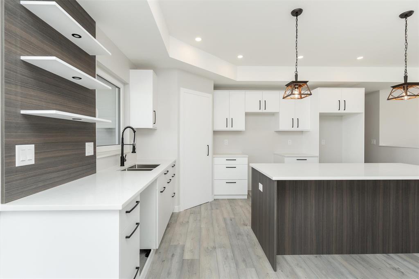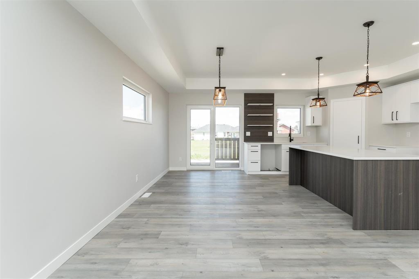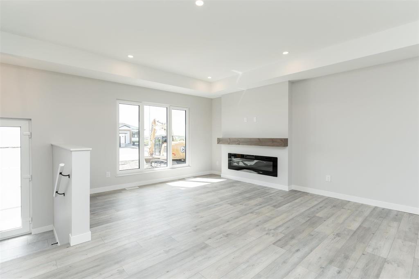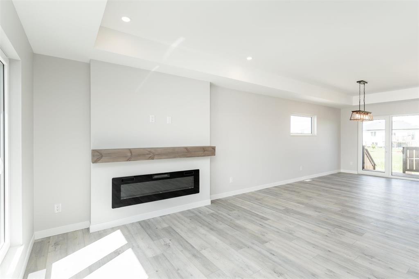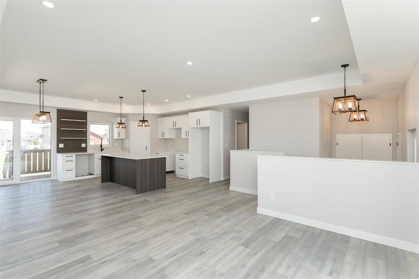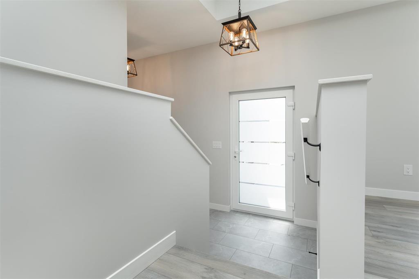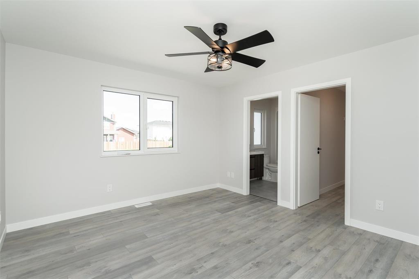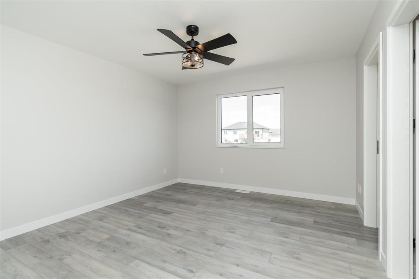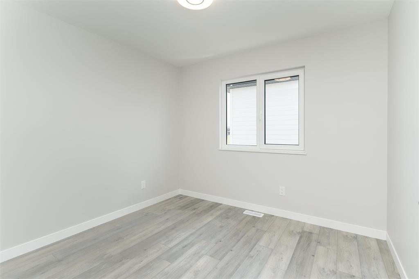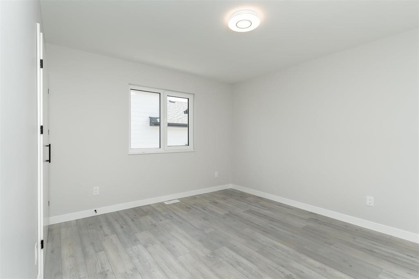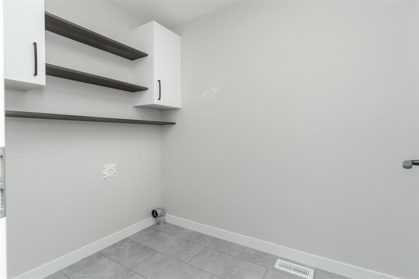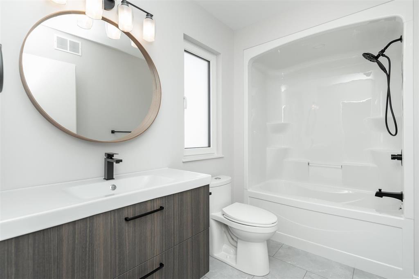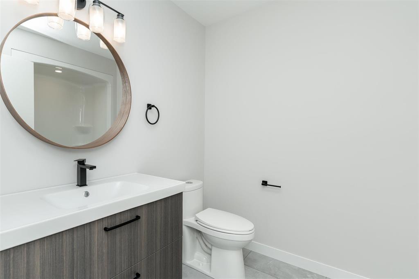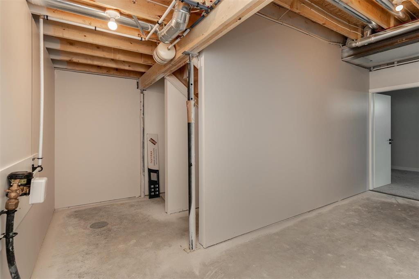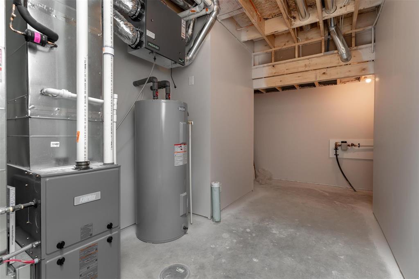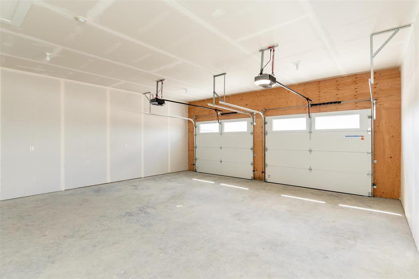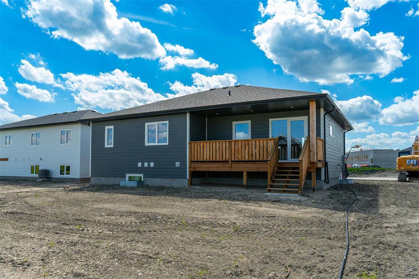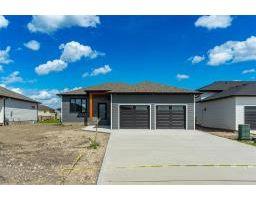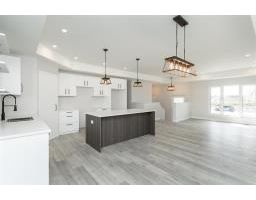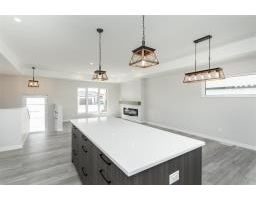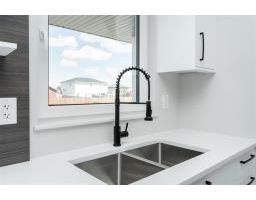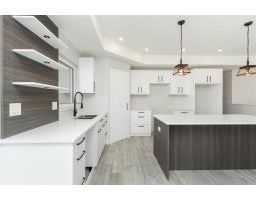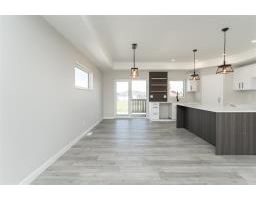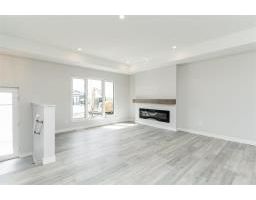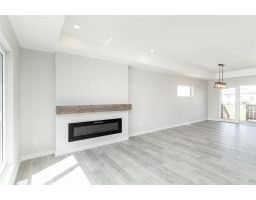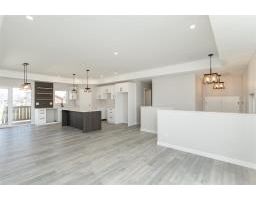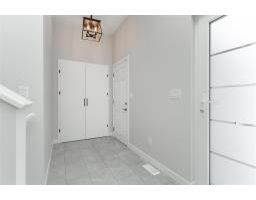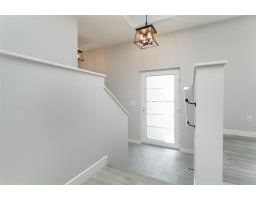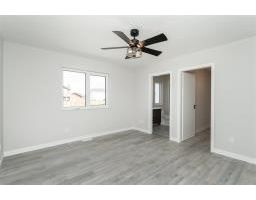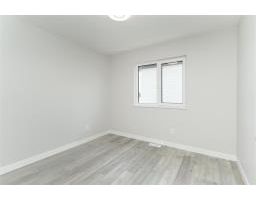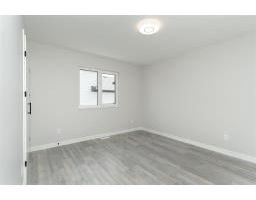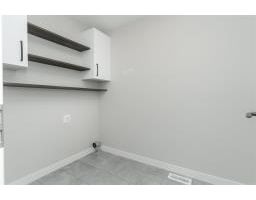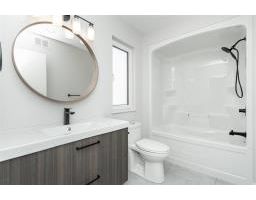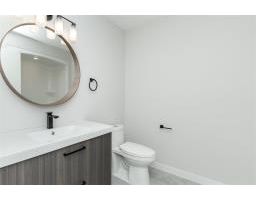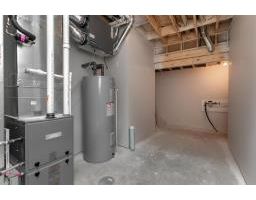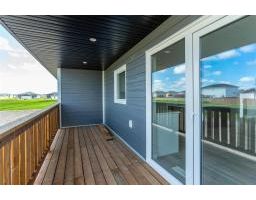199 Wyndham Estate Drive, Steinbach, Manitoba R5G 0S6
$489,900
R16//Steinbach/**Pictures are from a previous build. Buy early and choose your own colours and finishes** Fantastic new 1450 s.f. bungalow by Wincor Construction. This great layout has continuously improved over numerous builds and includes tons of features you want in a new home at a great price. The main floor invites you in with a dropped foyer that opens to a spacious living room with a built in fireplace. The spacious kitchen boasts quartz counter tops, a 7' island and tons of counter space. Adjcant to the kitchen sits a dining room with space enough for a long family table and walks out to a 20' wide covered deck perfect for that outdoor BBQ or smoker. Walk down the hall and you pass a 4 piece bathroom, main floor laundry room, 2 bedrooms, and a primary bedroom with walk-in closet and private ensuite. Outside you're met with a 24' x 24.5' garage, with stone and timber accents. Construction has begun and anticipated possession is early Jan 2025. Call today for more information about this fantastic home. (id:20902)
Property Details
| MLS® Number | 202418684 |
| Property Type | Single Family |
| Neigbourhood | Woodlawn |
| Community Name | Woodlawn |
| Amenities Near By | Playground |
| Features | Park/reserve |
| Road Type | Paved Road |
| Structure | Deck |
| View Type | City View |
Building
| Bathroom Total | 2 |
| Bedrooms Total | 3 |
| Architectural Style | Bungalow |
| Constructed Date | 2024 |
| Cooling Type | Central Air Conditioning |
| Fire Protection | Smoke Detectors |
| Fireplace Fuel | Electric |
| Fireplace Present | Yes |
| Fireplace Type | Insert |
| Flooring Type | Wall-to-wall Carpet, Laminate, Vinyl |
| Heating Fuel | Natural Gas |
| Heating Type | Heat Recovery Ventilation (hrv), High-efficiency Furnace, Forced Air |
| Stories Total | 1 |
| Size Interior | 1450 Sqft |
| Type | House |
| Utility Water | Municipal Water |
Parking
| Attached Garage |
Land
| Acreage | No |
| Land Amenities | Playground |
| Sewer | Municipal Sewage System |
| Size Depth | 132 Ft |
| Size Frontage | 59 Ft |
| Size Irregular | 59 X 132 |
| Size Total Text | 59 X 132 |
Rooms
| Level | Type | Length | Width | Dimensions |
|---|---|---|---|---|
| Main Level | Kitchen | 11 ft | 14 ft | 11 ft x 14 ft |
| Main Level | Living Room | 13 ft | 15 ft | 13 ft x 15 ft |
| Main Level | Dining Room | 9 ft | 14 ft | 9 ft x 14 ft |
| Main Level | Foyer | 5 ft ,6 in | 14 ft | 5 ft ,6 in x 14 ft |
| Main Level | 4pc Bathroom | 8 ft ,8 in | 6 ft ,9 in | 8 ft ,8 in x 6 ft ,9 in |
| Main Level | Laundry Room | 8 ft ,2 in | 5 ft ,3 in | 8 ft ,2 in x 5 ft ,3 in |
| Main Level | Bedroom | 11 ft | 11 ft | 11 ft x 11 ft |
| Main Level | Bedroom | 10 ft | 9 ft ,9 in | 10 ft x 9 ft ,9 in |
| Main Level | Primary Bedroom | 12 ft ,9 in | 12 ft | 12 ft ,9 in x 12 ft |
| Main Level | 3pc Ensuite Bath | 9 ft ,9 in | 6 ft | 9 ft ,9 in x 6 ft |
https://www.realtor.ca/real-estate/27248769/199-wyndham-estate-drive-steinbach-woodlawn
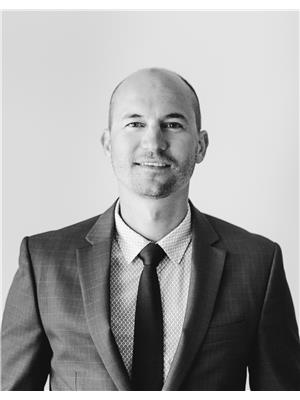
(204) 381-1136
(204) 326-2429
Interested?
Contact us for more information

