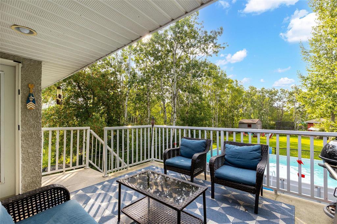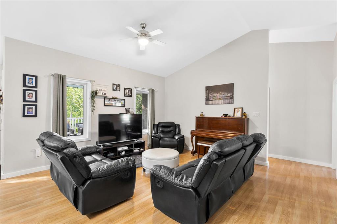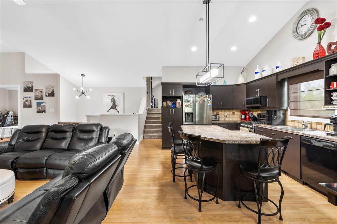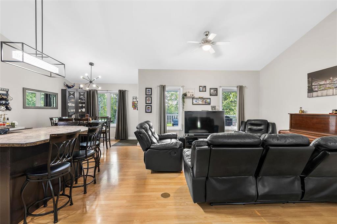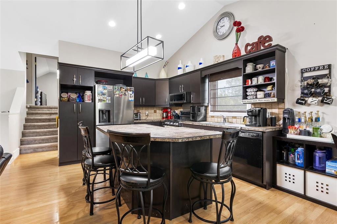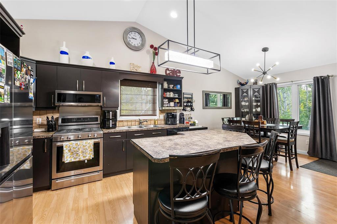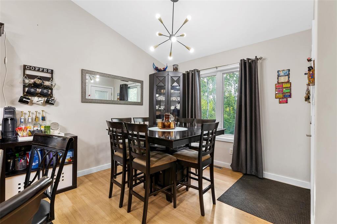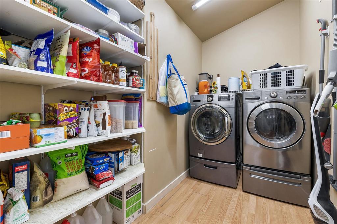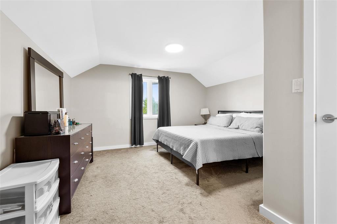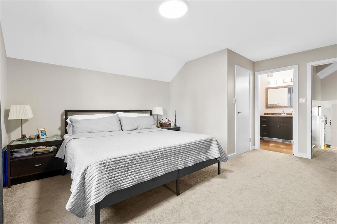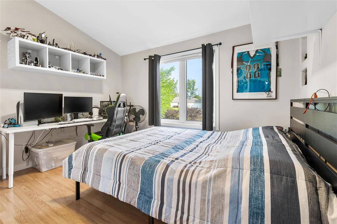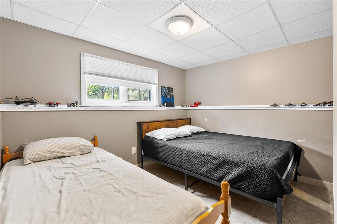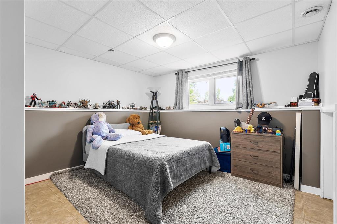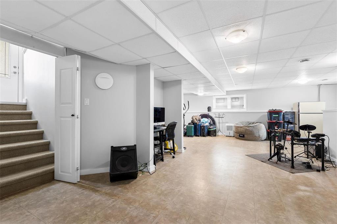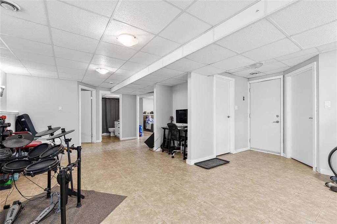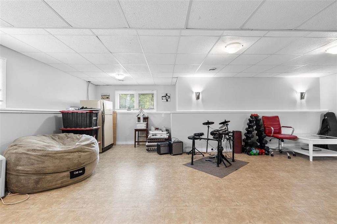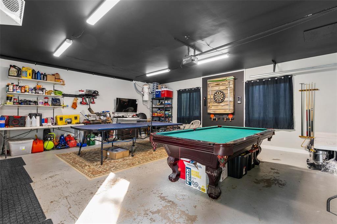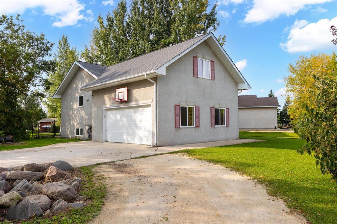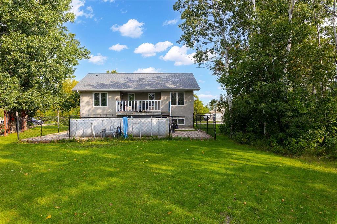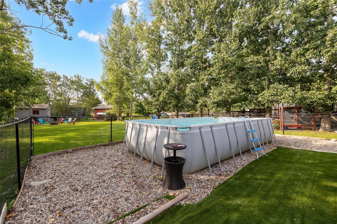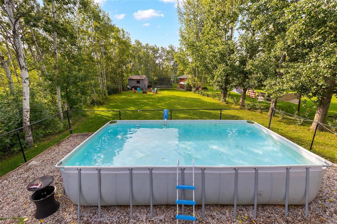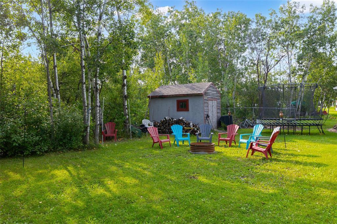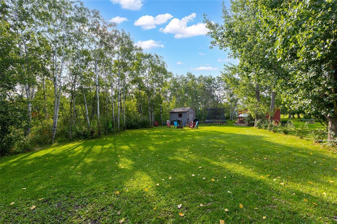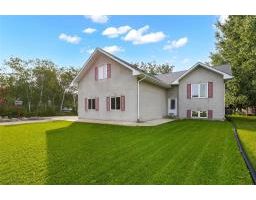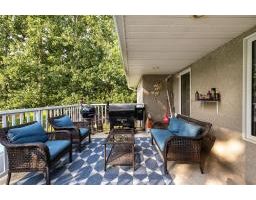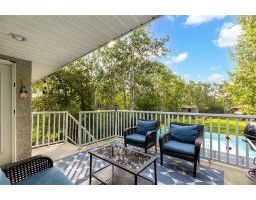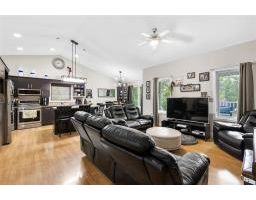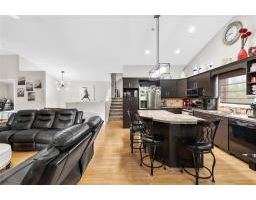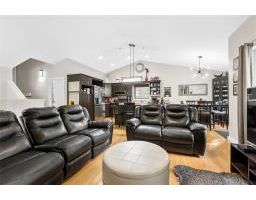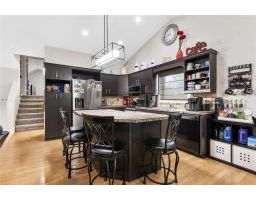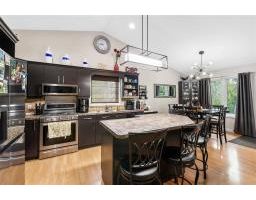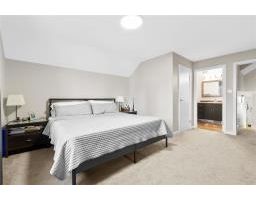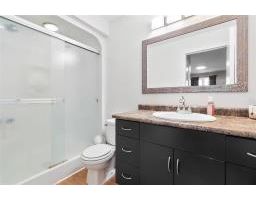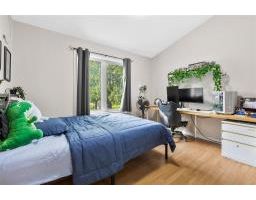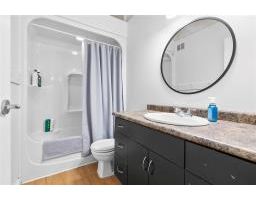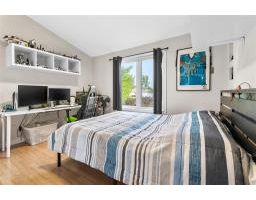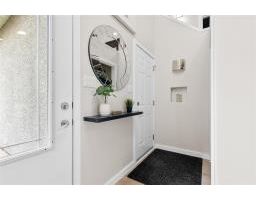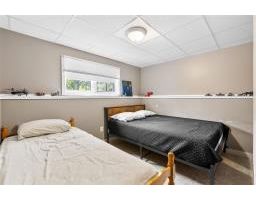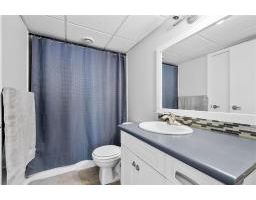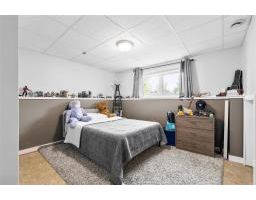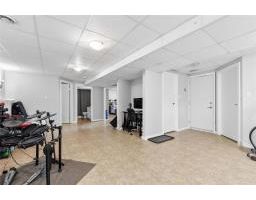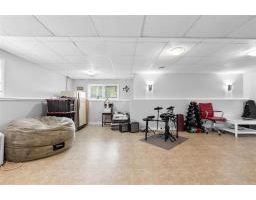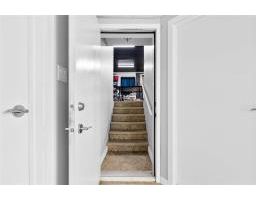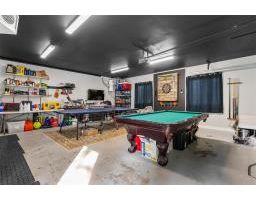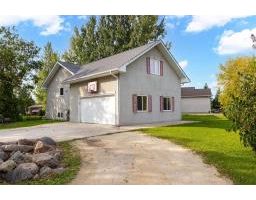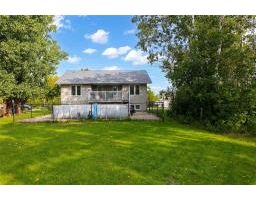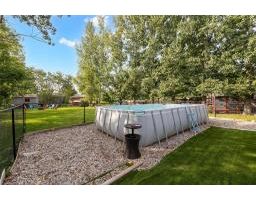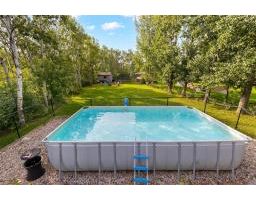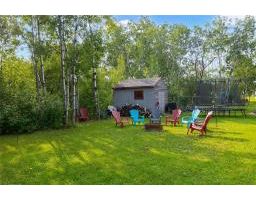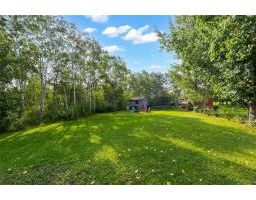10 Eastwood Drive, Steinbach, Manitoba R5G 1K9
$419,900
R16//Steinbach/SS Saturday Sept 13 - Welcome to 10 Eastwood a spacious 5-bedroom family home on a beautifully treed lot!This well-designed cabover offers an exceptional layout with plenty of room for everyone. The main floor features vaulted ceilings and an open-concept kitchen, living, and dining area with direct access to the backyard deck. A large butler s pantry (with laundry) adds convenience, along with two bedrooms and a full bathroom. Just a few steps up, the private primary suite impresses with a walk-in closet and ensuite.The fully finished basement provides even more living space, including two additional bedrooms, a full bathroom, a 24.5' x 14' rec room, storage, and plumbing for a future kitchen. With its own direct access to the garage, this level offers great potential for a private suite.Outside, enjoy the oversized yard complete with a patio, fire pit, and storage shed perfect for relaxing or entertaining. An attached garage that currently doubles as a man cave adds extra usability or just a nicer place to park. Located in one of Steinbach s most desirable neighborhoods, this home combines space, comfort, and style. Updates: A/C 2024, Shingles 2023, Furnace 2019. Book your showing today! (id:20902)
Property Details
| MLS® Number | 202522762 |
| Property Type | Single Family |
| Neigbourhood | Deerfield |
| Community Name | Deerfield |
Building
| Bathroom Total | 3 |
| Bedrooms Total | 5 |
| Appliances | Dishwasher, Refrigerator, Stove |
| Architectural Style | Cab-over |
| Constructed Date | 2005 |
| Fireplace Present | No |
| Flooring Type | Wall-to-wall Carpet, Laminate, Tile |
| Heating Fuel | Natural Gas |
| Heating Type | Forced Air |
| Size Interior | 1606 Sqft |
| Type | House |
| Utility Water | Co-operative Well |
Parking
| Attached Garage |
Land
| Acreage | No |
| Sewer | Municipal Sewage System |
| Size Depth | 225 Ft |
| Size Frontage | 166 Ft |
| Size Irregular | 166 X 225 |
| Size Total Text | 166 X 225 |
Rooms
| Level | Type | Length | Width | Dimensions |
|---|---|---|---|---|
| Lower Level | Bedroom | 12 ft ,10 in | 12 ft | 12 ft ,10 in x 12 ft |
| Lower Level | Bedroom | 12 ft | 11 ft ,6 in | 12 ft x 11 ft ,6 in |
| Lower Level | Recreation Room | 24 ft ,6 in | 14 ft | 24 ft ,6 in x 14 ft |
| Lower Level | Storage | 8 ft | 9 ft ,7 in | 8 ft x 9 ft ,7 in |
| Lower Level | 3pc Bathroom | 5 ft | 8 ft ,10 in | 5 ft x 8 ft ,10 in |
| Main Level | Living Room | 15 ft ,1 in | 14 ft ,2 in | 15 ft ,1 in x 14 ft ,2 in |
| Main Level | Bedroom | 9 ft ,10 in | 12 ft ,2 in | 9 ft ,10 in x 12 ft ,2 in |
| Main Level | 4pc Bathroom | 5 ft | 8 ft ,6 in | 5 ft x 8 ft ,6 in |
| Main Level | Bedroom | 9 ft ,10 in | 12 ft ,2 in | 9 ft ,10 in x 12 ft ,2 in |
| Main Level | Kitchen | 10 ft | 10 ft ,10 in | 10 ft x 10 ft ,10 in |
| Upper Level | Primary Bedroom | 16 ft ,2 in | 13 ft ,1 in | 16 ft ,2 in x 13 ft ,1 in |
| Upper Level | 3pc Ensuite Bath | 5 ft | 9 ft | 5 ft x 9 ft |
https://www.realtor.ca/real-estate/28845218/10-eastwood-drive-steinbach-deerfield

(204) 381-1136
(204) 326-2429
Interested?
Contact us for more information



