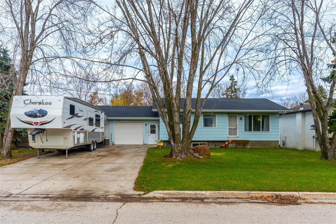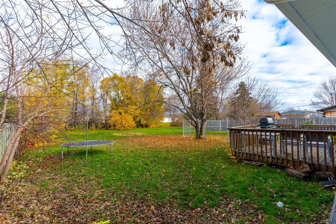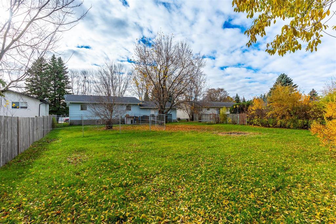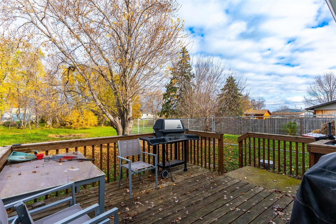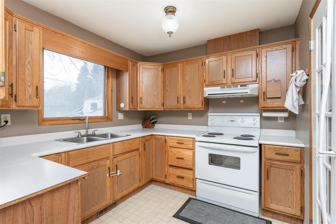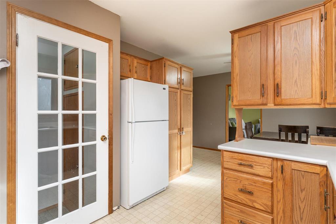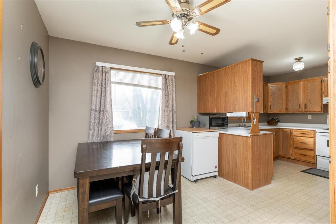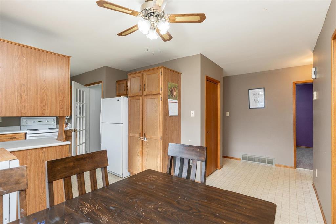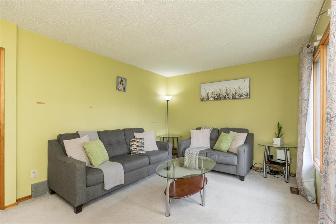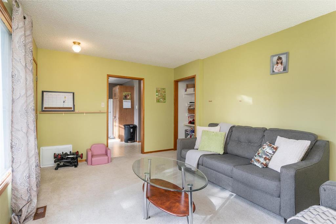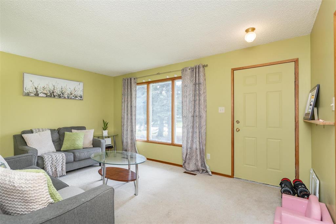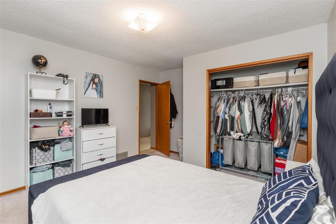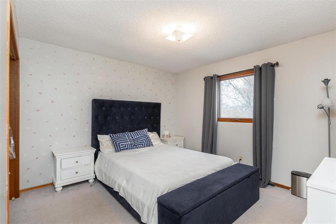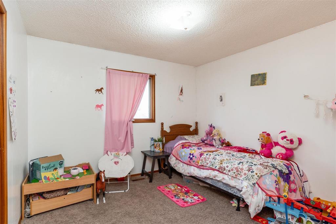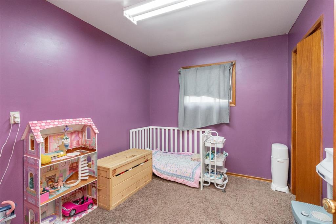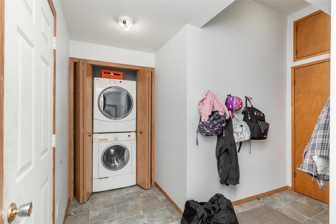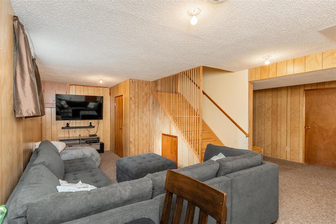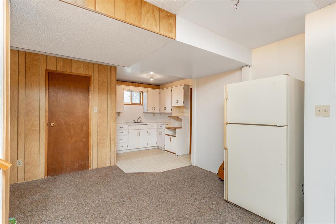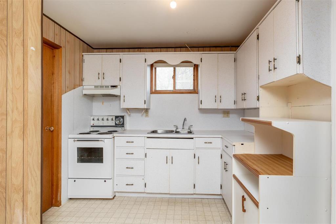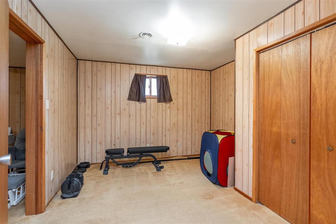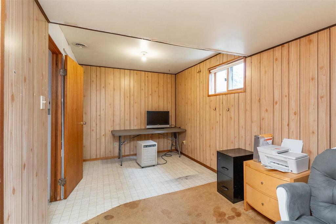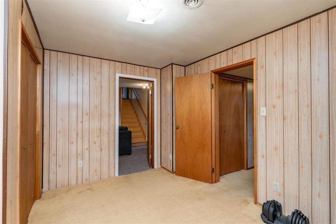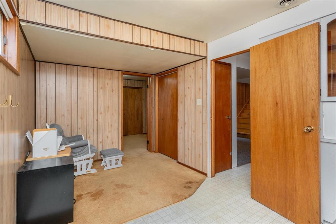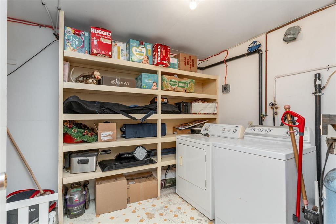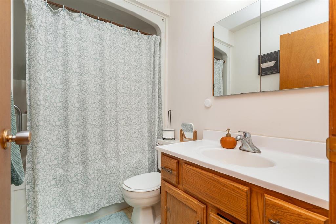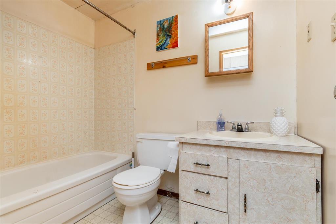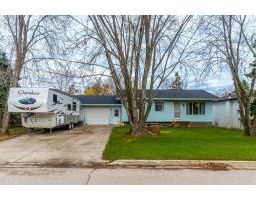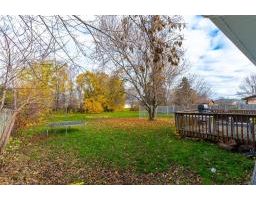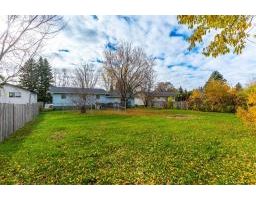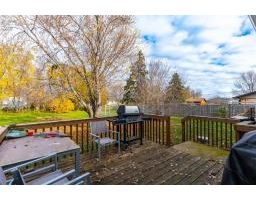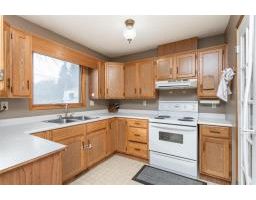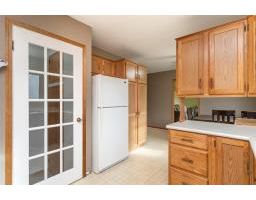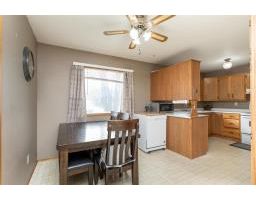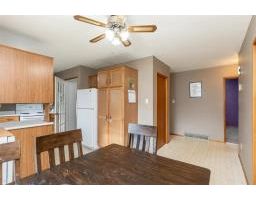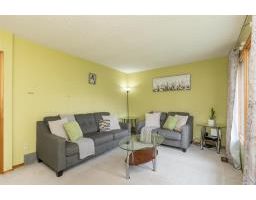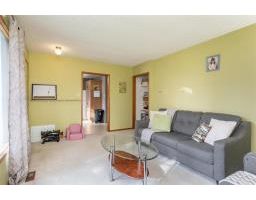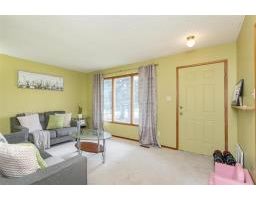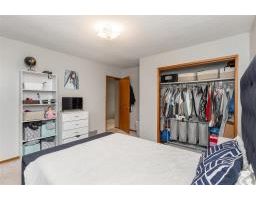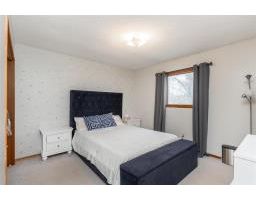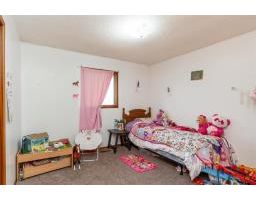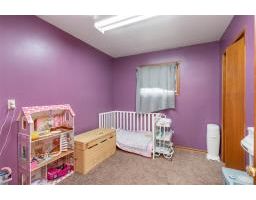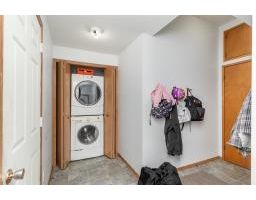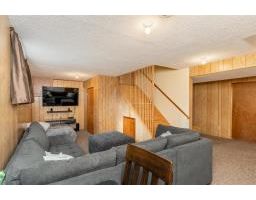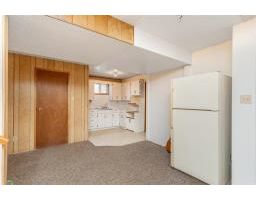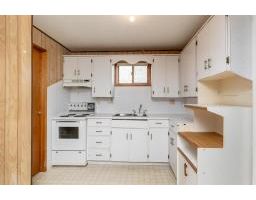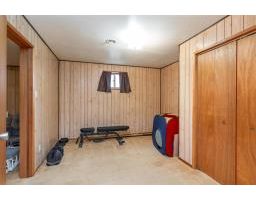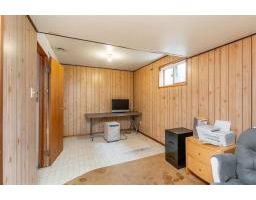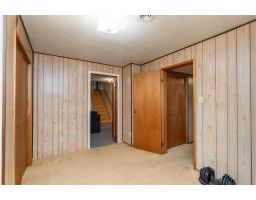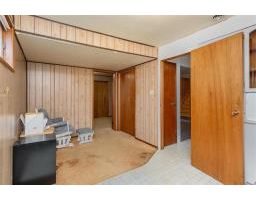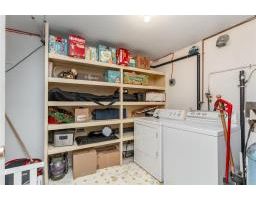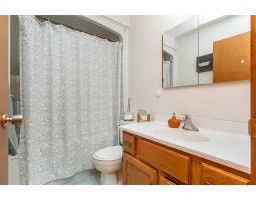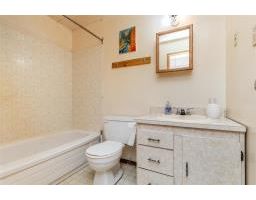39 Third Av Avenue, Blumenort, Manitoba R0A 0C1
$314,900
R16//Blumenort/Offers reviewed Wednesday Nov 12: Fantastic Opportunity Family Home or Investment Property: This well-maintained bungalow is ideal for a family or as an income-generating property. The spacious lower level features a full self-contained suite with two bedrooms, a full kitchen, living and dining area, and its own laundry. The main floor offers three bedrooms along with a bright, roomy kitchen and comfortable living and dining spaces perfect for everyday living.Additional highlights include an oversized 22x26 double garage, a large shared entrance, and a beautifully landscaped yard with mature trees. The property backs onto a laneway, providing potential (with RM approval) for a second garage or future development. Recent updates include new Shingles 2025, Soffit-Fascia-Evestrough 2023, Garage doors 2020. Don t miss this versatile home. Call today to schedule your private showing. (id:20902)
Property Details
| MLS® Number | 202527759 |
| Property Type | Single Family |
| Neigbourhood | R16 |
| Community Name | R16 |
Building
| Bathroom Total | 2 |
| Bedrooms Total | 5 |
| Appliances | Dishwasher, Dryer, Two Refrigerators, Two Stoves, Two Washers |
| Architectural Style | Bungalow |
| Constructed Date | 1980 |
| Fireplace Present | No |
| Flooring Type | Wall-to-wall Carpet, Vinyl |
| Heating Fuel | Natural Gas |
| Heating Type | Forced Air |
| Stories Total | 1 |
| Size Interior | 1150 Sqft |
| Type | House |
| Utility Water | Co-operative Well |
Parking
| Attached Garage |
Land
| Acreage | No |
| Sewer | Municipal Sewage System |
| Size Depth | 175 Ft |
| Size Frontage | 76 Ft |
| Size Irregular | 76 X 175 |
| Size Total Text | 76 X 175 |
Rooms
| Level | Type | Length | Width | Dimensions |
|---|---|---|---|---|
| Lower Level | Kitchen | 8 ft | 8 ft ,9 in | 8 ft x 8 ft ,9 in |
| Lower Level | Living Room | 21 ft ,9 in | 9 ft ,3 in | 21 ft ,9 in x 9 ft ,3 in |
| Lower Level | Dining Room | 12 ft | 10 ft ,6 in | 12 ft x 10 ft ,6 in |
| Lower Level | Bedroom | 12 ft ,2 in | 10 ft ,9 in | 12 ft ,2 in x 10 ft ,9 in |
| Lower Level | Bedroom | 15 ft | 8 ft ,6 in | 15 ft x 8 ft ,6 in |
| Lower Level | 3pc Bathroom | 5 ft | 8 ft | 5 ft x 8 ft |
| Lower Level | Laundry Room | 8 ft ,8 in | 8 ft ,6 in | 8 ft ,8 in x 8 ft ,6 in |
| Main Level | Foyer | 6 ft | 18 ft | 6 ft x 18 ft |
| Main Level | Kitchen | 10 ft | 10 ft ,6 in | 10 ft x 10 ft ,6 in |
| Main Level | Dining Room | 9 ft ,3 in | 10 ft ,6 in | 9 ft ,3 in x 10 ft ,6 in |
| Main Level | Living Room | 15 ft ,8 in | 11 ft | 15 ft ,8 in x 11 ft |
| Main Level | Primary Bedroom | 12 ft | 13 ft ,6 in | 12 ft x 13 ft ,6 in |
| Main Level | Bedroom | 10 ft ,2 in | 11 ft ,3 in | 10 ft ,2 in x 11 ft ,3 in |
| Main Level | Bedroom | 10 ft ,2 in | 8 ft ,6 in | 10 ft ,2 in x 8 ft ,6 in |
| Main Level | 4pc Bathroom | 8 ft | 5 ft | 8 ft x 5 ft |
https://www.realtor.ca/real-estate/29058304/39-third-av-avenue-blumenort-r16

(204) 381-1136
(204) 326-2429
Interested?
Contact us for more information

